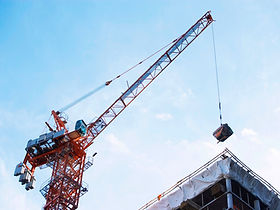
ARCHITECTURAL COMPETITION
Building Design Competition
Freedom Place is seeking expressions of interest from Architect-led multidisciplinary design teams for the design of a new building, the first Freedom Place location aimed at supporting the fight against Human Trafficking.



Architecture
The design of the building itself, from the outer envelope through to the atrium and the entire visitor experience, can further the mission of Freedom Place to raise awareness in the fight against human trafficking. This section describes the anticipated process for selecting an architect to join the vision in making Freedom Place a reality. Note that in some projects, the architect may already have been selected, so the design process could be different than this architecture competition described here below.
Design excellence is a paramount objective for the Freedom Place tower. The design elements, concepts and suggestions defined within this scoping document intentionally do not propose an architectural character for this unique property. The Freedom Place executive team will seek a creative architectural and engineering design that will establish an iconic, green, landmark office tower that graces the Dallas skyline. Architectural renderings will be required as a key evaluation factor that will set a standard for design excellence.
The Freedom Place design architect will be selected through a competitive selection process. This iconic high-rise will grace the Dallas skyline demanding the most qualified and creative team. This two-stage process will bring the most talented, experienced and creative architects and design professionals to the Freedom Place project. Stage l will solicit interest, intent and qualifications from those firms with the desire to participate in the competition and selection process. The Freedom Place Mission Statement is a most important guiding principle governing the purpose and inspiration for the development of this world-class iconic office tower. As such, the Freedom Place team will seek and strongly consider firms and participants that foster, promote the values, commitments and aspirations to combat human trafficking. As part of Stage l, Respondents will be asked to fully describe their involvement in this effort and what efforts they may have participated in support of eradicating human trafficking. The Freedom Place Competition Evaluation Team (“FPCET”) will be responsible for recommending Respondents in Stage I to advance to Stage II and ranking Respondents for presentation to the Board of Trustees in Stage II.
STAGE l: REQUEST FOR QUALIFICATIONS (“RFQ”)
In Stage l - REQUEST FOR QUALIFICATIONS - a team of recognized design and real estate development professionals will recommend teams possessing the experience, expertise, and creativity to execute this high-profile, iconic, complex tower project while maintaining design excellence. Each responding team will identify the qualifications and provide the roles and responsibilities of each team member to include but not limited to the full team of architectural, engineering, and other design professionals and key consultants. Heavy emphasis on the Lead Designer’s qualifications and portfolio of work, design philosophy, performance, and individual profile. The FP evaluation team will also evaluate the Respondent’s capacity to deliver a high-rise, mixed-use development project that combines exceptional design and financial success. Finally, the FP evaluation team will consider the Respondent’s organization, relevant experience, credentials of all Respondent team members, breadth of expertise, and management approach. The FP evaluation team will evaluate the written submissions and interview of the Respondents.
From the numerous responses received, a short list of the most qualified respondents will be down selected. Upon completion of the evaluation, the FPCET will recommend the selected firms to the Freedom Place executive team to continue to Stage ll—REQUEST FOR PROPOSALS (“RFP”) stage. The Freedom Place executive team will then invite all or part of the shortlisted Respondents to participate in Stage II.
STAGE II: REQUEST FOR PROPOSALS (“RFP”)
Respondents invited to participate in Stage II will prepare a Proposal for the design and development of the Freedom Place Tower. At the commencement of Stage II, the FPCET will provide the Respondents with an information packet describing the scope of the project, the budget and other requirements for Proposals. Respondents will have a specified number of calendar days to prepare Proposals. Each Respondent will have an opportunity to participate in interim submittal reviews with the FPCET. The FPCET will review the technical aspects of each Proposal to determine compliance with minimum criteria and to question Respondents or request clarification. Following this technical review and the Respondents’ responses to questions and requests for clarification, Respondents will present their Proposals to the FPCET.
The FPCET will consider the written submissions and oral presentations of each Respondent. The FPCET will evaluate the quality of the proposed design, functionality and the potential revenue contribution from the development of the Freedom Place tower. The FPCET will rank each Proposal and recommend to the FP executive team, with justifications, that the Respondent to be invited to negotiate. Contract terms and conditions are to be determined.
In general, each proposal submitted will include but not be limited to, a narrative demonstrating an understanding of the requirements of the Freedom Place tower as described herein. Each proposal should present a compelling design respecting the world class, iconic image Freedom Place desires for this project. A narrative description of the design concept including its relationship to the neighboring downtown Dallas buildings and green building features, will be included, as well as an explanation as to how the concept meets the requirements and design criteria. A description of proposed space program including uses, quantities, and synergy of uses. Design renderings visually depicting the aesthetic nature and language of the building to include a narrative on how the building architecture, style, form, function and language speaks to the Freedom Place Mission Statement, “Eradicating modern slavery through innovative real estate solutions that generate significant funding and build public awareness,” will be an integral part of the submission and selection.
Interested? Keep in touch…